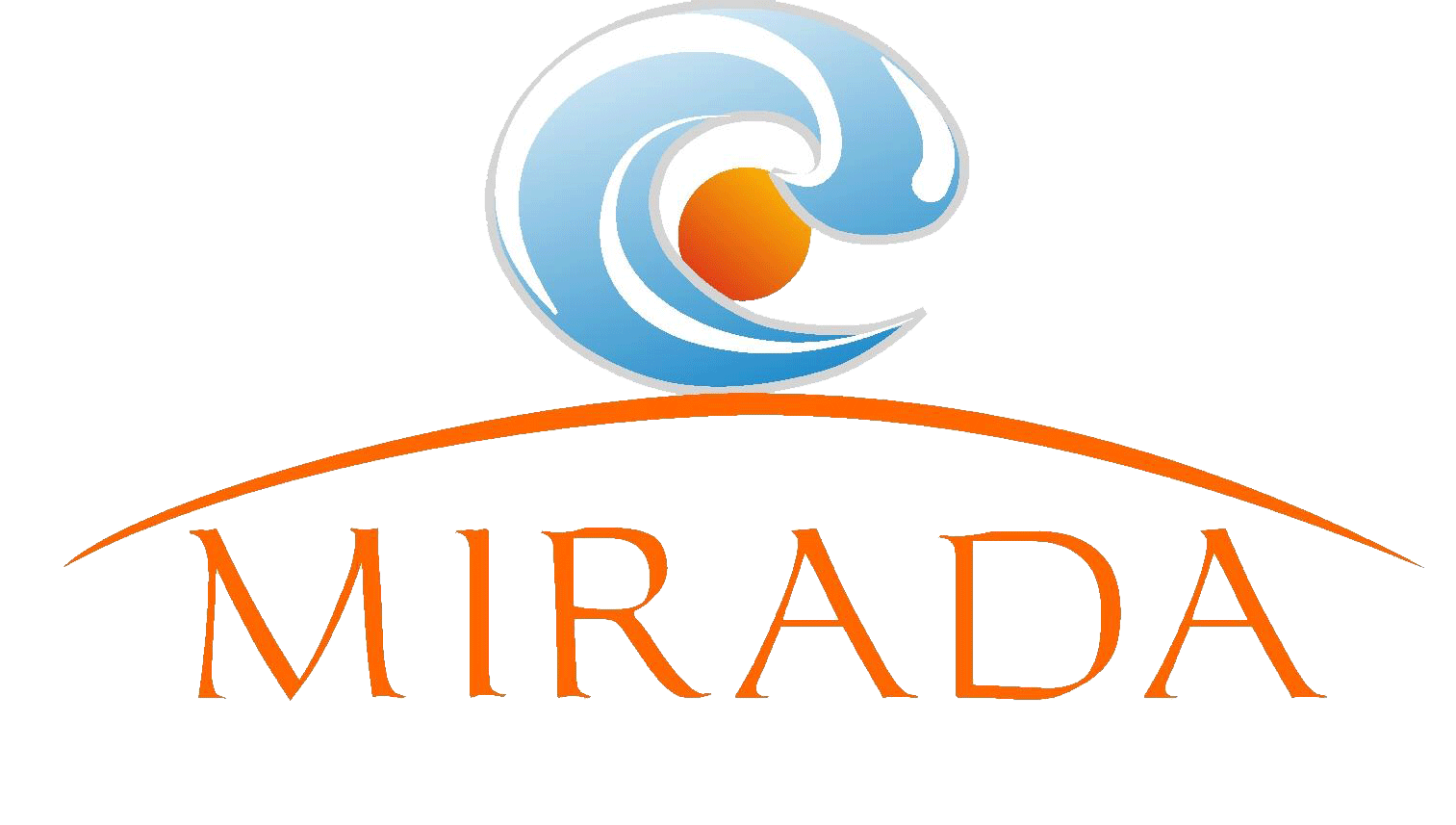
plus
92 M2 (989 Sq. Ft.) Roof garden
475 M2 (5110 Sq. Ft. ) Total living area
10 to 14 ft. interior height ceilings.
BEDROOMS
• 4 Bedrooms
• Walk in closets and double sinks in master bedrooms
• Private ocean view terrace in master bedroom
• Cedar wood in all closets
• Marble countertops and onix sinks and designer fixtures in bathrooms
• Tempered glass doors and hand polished paste in showers
• Solid tropical wood doors
• No frame tempered glass sliding doors to terrace
• 24” x 24” marble floors
• Artisan pebbles designs and hand polished paste in floors
• Air conditioning with mini splits
STUDIO
• 24” x 24” marble floors
• Artisan pebbles designs and hand polished paste in floors
• Air conditioning with mini splits
KITCHEN
• Equipped with stainless steel finished refrigerator, dishwasher, microwave, wine cellar, oven, stove and double sinks.
• Granite counter tops, kitchen island with sink and cedar wood cabinets.
• Ample laundry room with washer and dryer
• Maid room with bathroom
• 24” x 24” marble floors
• Artisan pebbles designs and hand polished paste in floors
LIVING AND DINING ROOMS
• 24 in x 24 marble floors
• Artisan pebbles and hand polished paste in all floors
• No frame tempered glass folding doors to terrace
• Air conditioning with mini splits
TERRACE
• Hand weaved Tule ceiling and “palapa” thatch with tropical wood beams.
• Celing fans in terraces
ROOF GARDEN
• Spectacular ocean view
• Concrete bar with polished cement “oxide” finish and pergola
• Artisan “serroteado” finish floor with polished paste and pebbles designs
• Infinity edge pool with Venetian tile
plus
87 M2 (936 Sq. Ft.) Roof garden
369 M2 (3970 Sq. Ft. ) Total living area
10 to 14 ft. interior height ceilings.
BEDROOMS
• 3 Bedrooms
• Walk in closets in all bedrooms
• Private ocean view terrace in master bedroom
• Cedar wood in all closets
• Marble countertops and onix sinks and designer fixtures in bathrooms
• Tempered glass doors and hand polished paste in showers
• Solid tropical wood doors
• No frame tempered glass sliding doors to terrace
• 24” x 24” marble floors
• Artisan pebbles designs and hand polished paste in floors
• Air conditioning with mini splits
STUDIO
• 24” x 24” marble floors
• Artisan pebbles designs and hand polished paste in floors
• Air conditioning with mini splits
KITCHEN
• Equipped with stainless steel finished refrigerator, dishwasher, microwave, wine cellar, oven, stove and double sinks.
• Granite counter tops, kitchen island and cedar wood cabinets.
• Ample laundry room with washer and dryer
• 24” x 24” marble floors
• Artisan pebbles designs and hand polished paste in floors
LIVING AND DINING ROOMS
• 24 in x 24 marble floors
• Artisan pebbles and hand polished paste in all floors
• No frame tempered glass folding doors to terrace
• Air conditioning with mini splits
TERRACE
• Hand weaved Tule ceiling and “palapa” thatch with tropical wood beams.
• Celing fans in terraces
ROOF GARDEN
• Spectacular ocean view
• Concrete bar with polished cement “oxide” finish and pergola
• Artisan “serroteado” finish floor with polished paste and pebbles designs
• Infinity edge pool with Venetian tile
